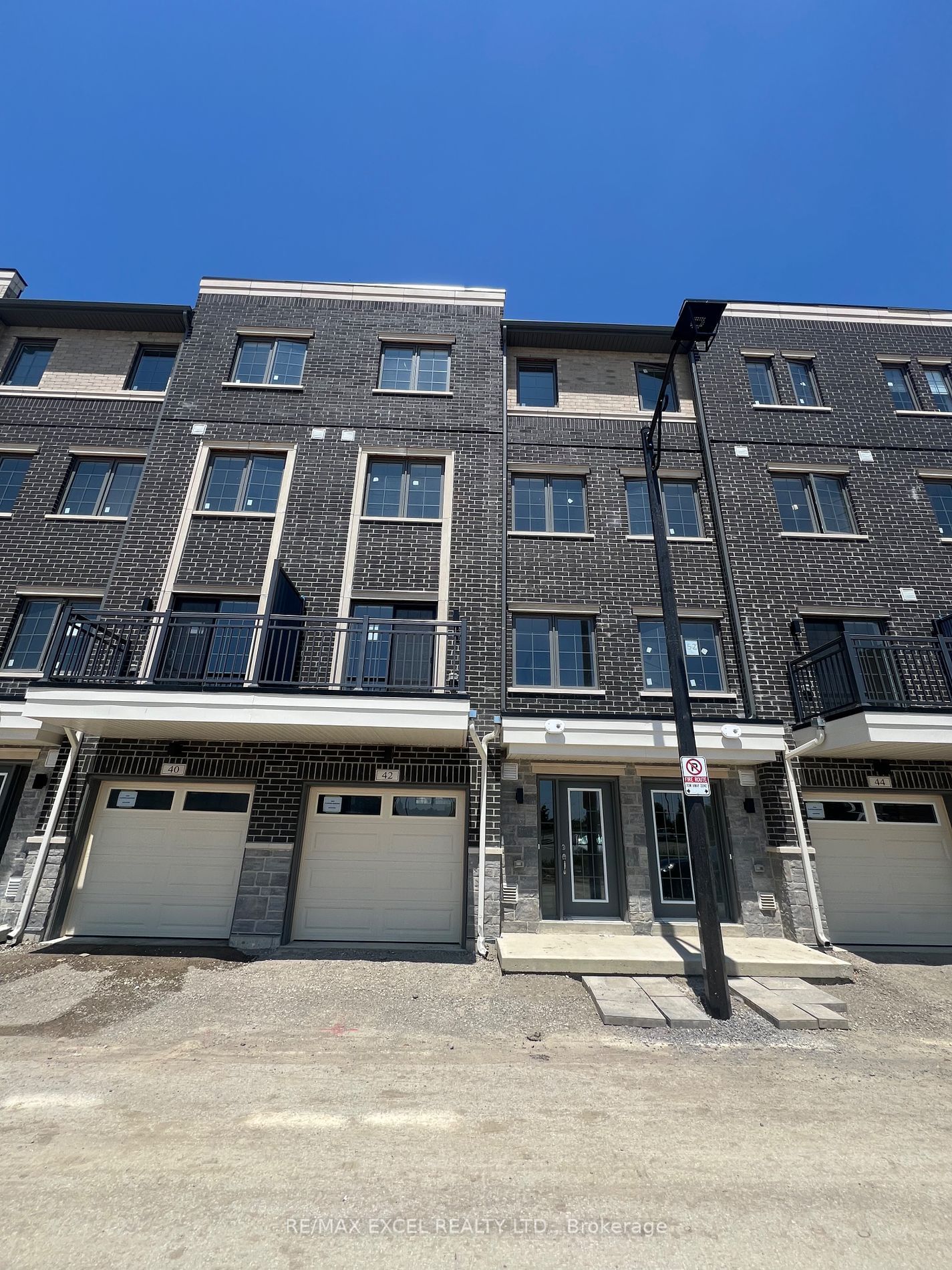$3,495 / Month
$*,*** / Month
4-Bed
4-Bath
2000-2500 Sq. ft
Listed on 7/25/24
Listed by RE/MAX EXCEL REALTY LTD.
Luxury modern Brand New Townhouse Located in the heart of Stouffville. Premium Modern finishes Throughout with 9 Feet Ceilings on Upper 3 Floors, Zebra Blinds & Engineered Hardwood Throughout all Floors, Oak Staircase with Steel Railings, Modern Kitchen with Quartz Countertop and Stainless Steel Appliances. Large windows allowing for tons of natural light to flow through. Three Balconies and Direct access to the Garage. Within steps of shopping centers, Longo's supermarket, banks, restaurants, schools, Rexall Drug Store, Goodlife Fitness, Parks, Restaurants. Close to Main Street Stouffville, the Stouffville Go Station, YRT, and so much more!
All Elf, Window Coverings, S/S Stove, Fridge, B/I Dishwasher, Rangehood, Washer, Dryer.
N9055911
Att/Row/Twnhouse, 3-Storey
2000-2500
7
4
4
2
Built-In
2
New
N
Brick
N
Forced Air
N
Y
